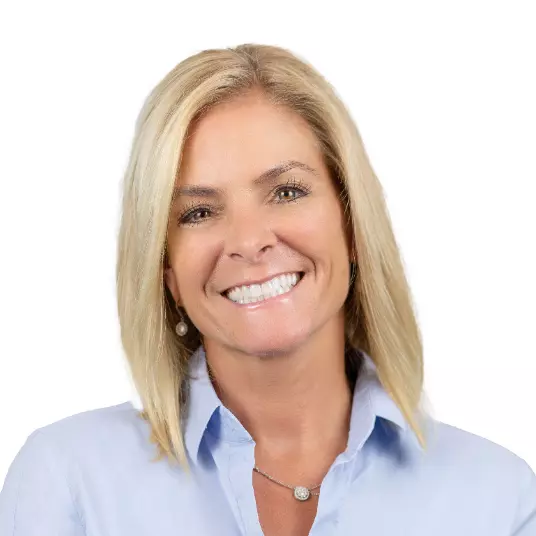$257,800
$259,000
0.5%For more information regarding the value of a property, please contact us for a free consultation.
4 Beds
3 Baths
2,207 SqFt
SOLD DATE : 07/08/2019
Key Details
Sold Price $257,800
Property Type Single Family Home
Sub Type Single Family Residence
Listing Status Sold
Purchase Type For Sale
Square Footage 2,207 sqft
Price per Sqft $116
Subdivision The Estates
MLS Listing ID U8028492
Sold Date 07/08/19
Bedrooms 4
Full Baths 3
HOA Fees $45/qua
HOA Y/N Yes
Annual Recurring Fee 540.0
Year Built 2002
Annual Tax Amount $4,530
Lot Size 8,276 Sqft
Acres 0.19
Property Sub-Type Single Family Residence
Property Description
Reduced for sale. A nice 4 bedroom, 3 baths, 2 car garage home in the tranquil quite "The Estate" neighborhood. Newly painted interior in the neutral color. Double door entry to bring you to a large living formal dining room combo setting. Master bedroom is at the right wing of the property. With his and hers walk-in closet, 2 separate vanities, tub, and a shower stall. The kitchen with all the appliances and new faucet in the sink. East-In area looking over the patio area. The home is a 3-way split plan, the last 4th bedroom has a full bath, ideal for a study/teem or in-law room. No carpeting in this house, the floor consists of tile and the wood like laminate flooring. Fenced in the landscaped huge backyard with a screen in patio. 70x117 lot room for a pool in the future. 2.5 car garage has extra space for storage. Pull down stairs to the attic in the garage. 1 year Global USA Home Warranty is offered.
Location
State FL
County Hillsborough
Community The Estates
Area 33596 - Valrico
Zoning PD
Rooms
Other Rooms Family Room
Interior
Interior Features Ceiling Fans(s), Eat-in Kitchen, High Ceilings, Kitchen/Family Room Combo, Living Room/Dining Room Combo, Open Floorplan, Solid Wood Cabinets, Split Bedroom, Vaulted Ceiling(s), Walk-In Closet(s), Window Treatments
Heating Central, Natural Gas
Cooling Central Air
Flooring Ceramic Tile, Laminate
Fireplace false
Appliance Dishwasher, Disposal, Dryer, Gas Water Heater, Microwave, Range, Refrigerator, Washer
Exterior
Exterior Feature Fence, Irrigation System, Rain Gutters, Sidewalk, Sliding Doors
Garage Spaces 2.0
Utilities Available Cable Available, Electricity Connected, Natural Gas Connected, Public, Sewer Connected, Sprinkler Meter, Street Lights, Water Available
Roof Type Shingle
Attached Garage true
Garage true
Private Pool No
Building
Entry Level One
Foundation Slab
Lot Size Range Up to 10,889 Sq. Ft.
Sewer Public Sewer
Water Public
Structure Type Block
New Construction false
Schools
Elementary Schools Brooker-Hb
Middle Schools Burns-Hb
High Schools Bloomingdale-Hb
Others
Pets Allowed Breed Restrictions
Senior Community No
Ownership Fee Simple
Monthly Total Fees $45
Acceptable Financing Cash, Conventional, FHA
Membership Fee Required Required
Listing Terms Cash, Conventional, FHA
Special Listing Condition None
Read Less Info
Want to know what your home might be worth? Contact us for a FREE valuation!

Our team is ready to help you sell your home for the highest possible price ASAP

© 2025 My Florida Regional MLS DBA Stellar MLS. All Rights Reserved.
Bought with S & D REAL ESTATE SERVICE LLC
"My job is to find and attract mastery-based agents to the office, protect the culture, and make sure everyone is happy! "






